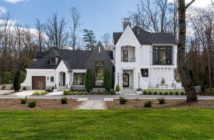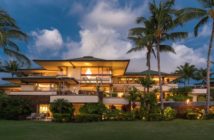
Imagine a magnificent new three-story, Italian Mediterranean estate ($14,500,000), flooded with natural light and many cutting-edge amenities, located on one of the most sought-after streets in Dallas’ prestigious Old Preston Hollow neighborhood. You’ve just pictured the exquisite luxury home at 4926 Deloache Avenue—a 14,000-square-foot-plus manse built by Dallas-based Bella Custom Homes that’s guaranteed to take your breath away.
Set on 1.6 lavishly manicured acres—think all manner of greenery, from shrubs to tall trees—this sprawling, architecturally elegant residence boasts seven bedrooms, eight full and five half baths, and seven living areas, with its three floors accessible from an elevator. The elegance of the home’s architecture—the inspired work of the legendary Patrick Ford—impresses from the get-go. Entering through the limestone-clad front porch and custom-iron front door, you’ll behold the spectacular entryway, with its 25-foot-tall ceilings and its imported, Crema Marfil marble floors.
Straight ahead, past stately white pillars supporting three groin-vault arches, is the majestic, high-ceilinged formal living room. It sports a huge fireplace—one of seven in the home, each hewn of imported, hand-carved marble or limestone or cast stone—and a spectacular view of the expansive back yard, with its oversized swimming pool and spa. To one side of the living room you’ll find the spacious master suite, with his-and-her baths and closets and a built-in coffee bar, not far from a cozy, wood-paneled library with white-oak herringbone floors.
To the other side of the formal living room is the family room, distinguished by another fireplace and hand-hewn beamed ceilings, as well as a lounge, complete with yet another fireplace and a built-in bar. The lounge gives way to a guest suite and an attached garage, where there’s room for six cars, with overhead clearance for lifts. The men’s retreat is also close by the generously sized gourmet kitchen. It’s outfitted with unique, Calcutta black marble countertops, Sub Zero/Wolf appliances, and a custom-designed Vent-a-Hood. Nearby are a catering kitchen and a dining room with hand-painted walls and silver leaf ceiling.
Wine connoisseurs may often find themselves trekking downstairs, via the elevator or a winding steel staircase, to the estate’s basement level. There, they’ll find a climate controlled cellar for approximately 5,000 bottles, a tasting room, and a powder bath. (The wine cellar is also a Level 3 tornado shelter.)
Ascending a second, iron-railed staircase at the home’s opposite end—these stairs are grand and curved and light-filled—up to the home’s third level, you’ll encounter the remaining five bedrooms, including one just perfect for the housekeeper. That’s not all that’s offered on this floor, though. There’s also an exercise room with a steam shower, a studio/craft room with built-in cabinetry, a game room with yet another full bar, and a media room with stadium seating and fabric wall paneling.
The residence also features multiple covered outdoor living areas including a large loggia with travertine pavers, a detached garage, and a built-in home-automation infrastructure. The latter is crafted to enable the likes of Lutron centralized lighting control, distributed audio, distributed video, HVAC automation, pool control, security integration, surveillance, and remote access.
























