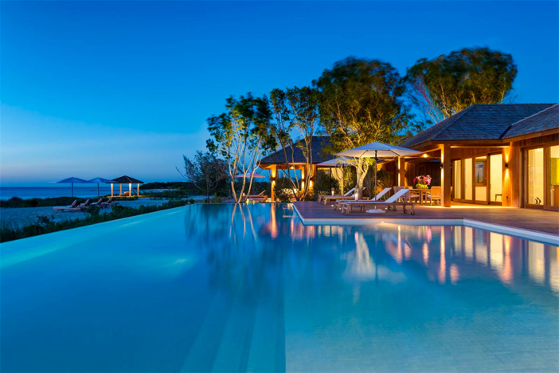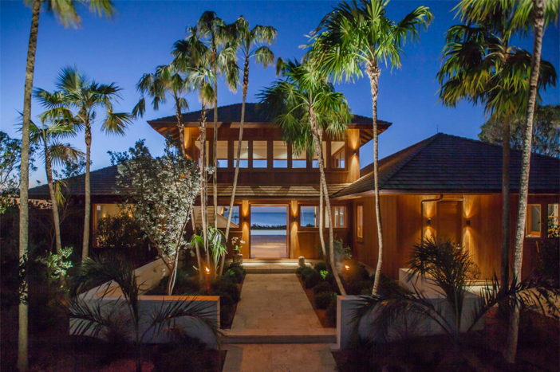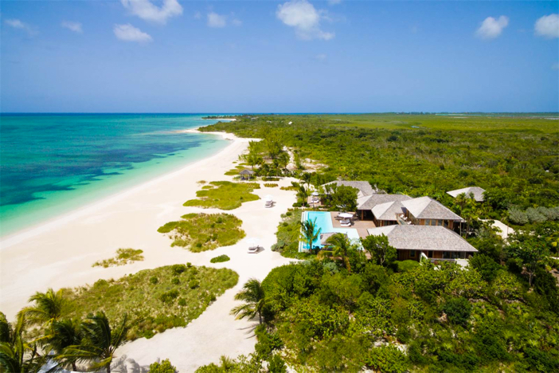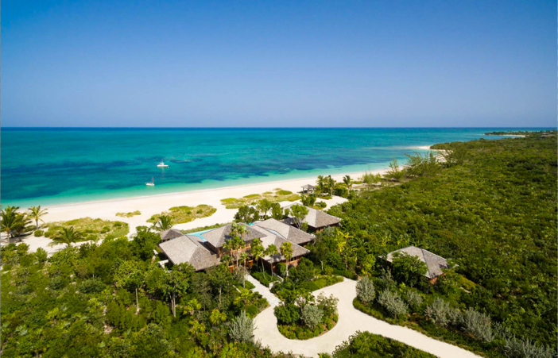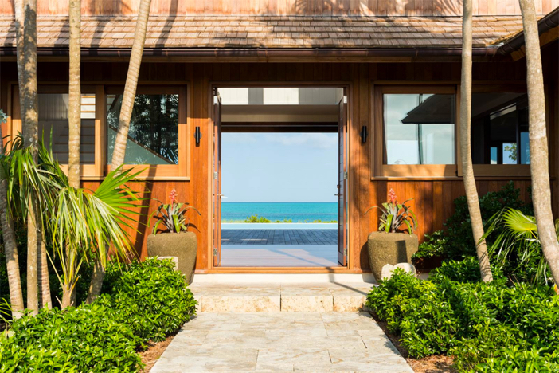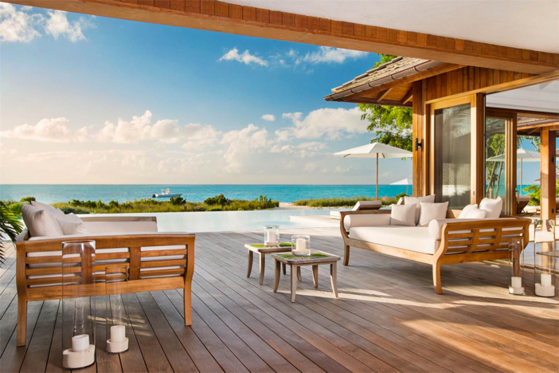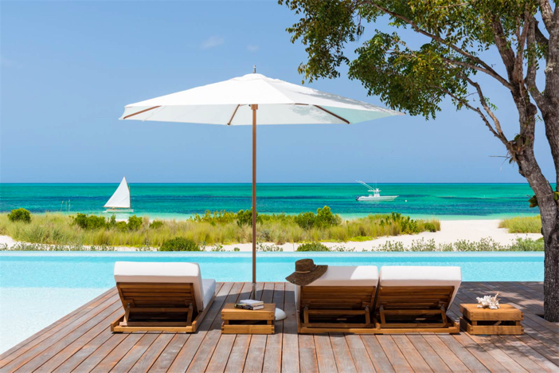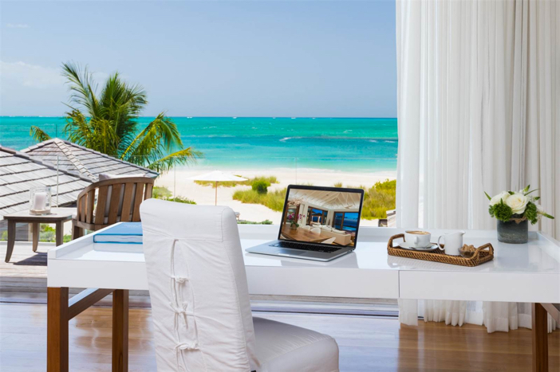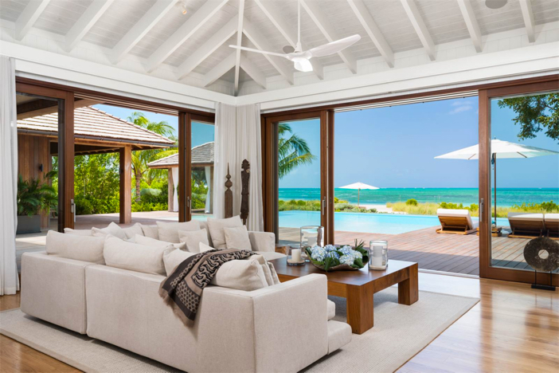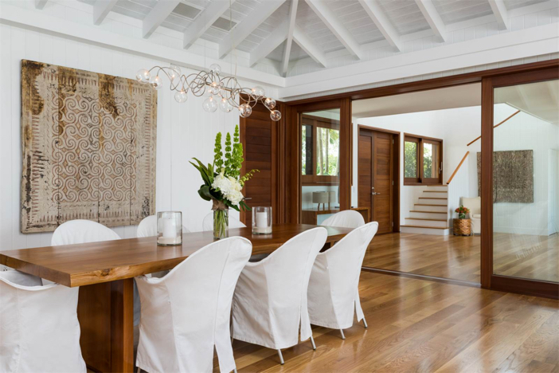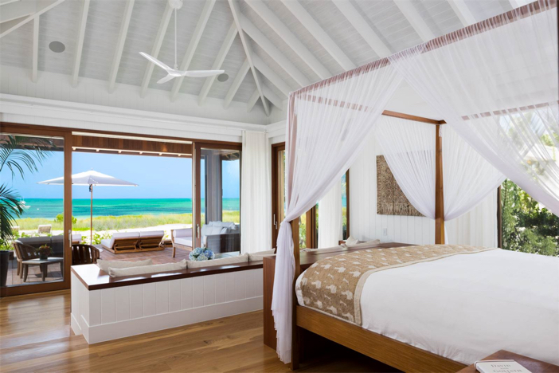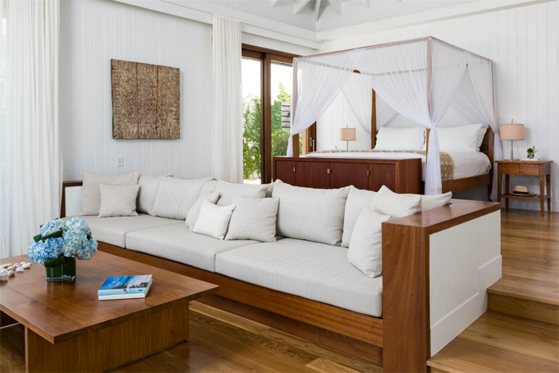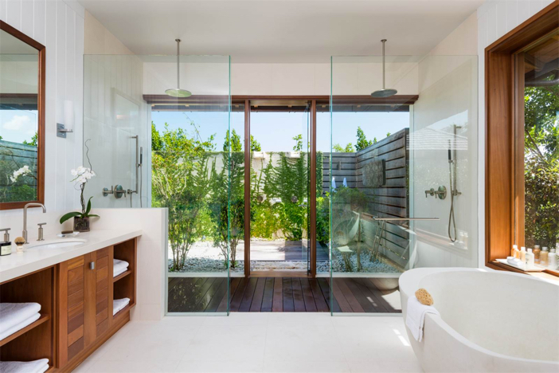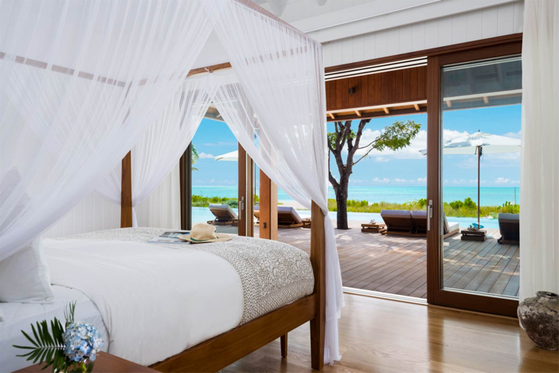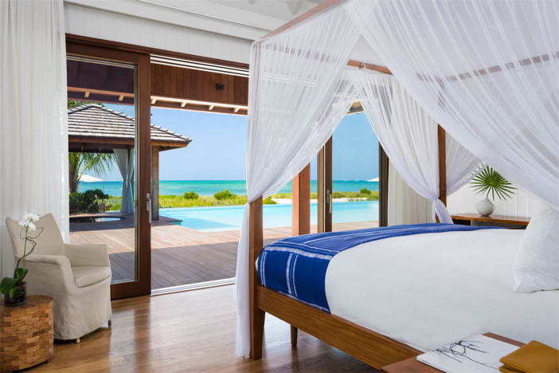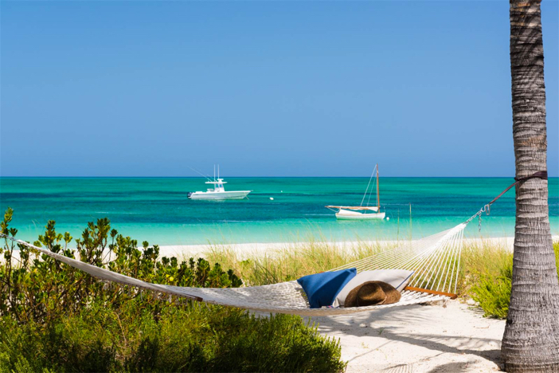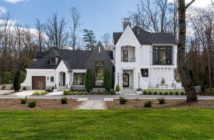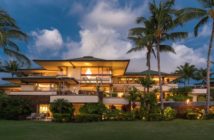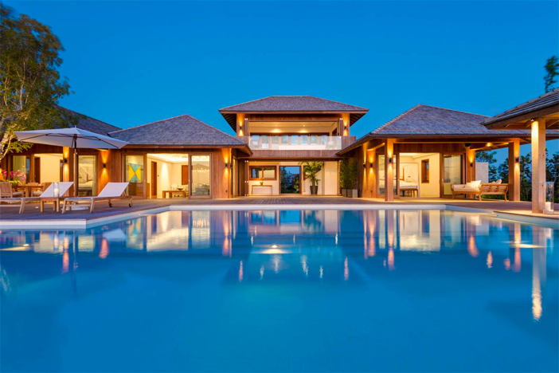
Own your own slice of paradise! Nestled in a stunning half moon bay on the exclusive island of Parrot Cay is “Serenity Villa” ($19,500,000), an outstanding achievement in beachfront elegance and sophisticated architectural design. This luxurious four-bedroom sanctuary is the private island’s crown jewel. Set on 5.38 lush acres fronting 373 feet of sugary white sand and brilliant turquoise water, Serenity Villa’s design ethos is sensitive to its surroundings, reflecting the glorious natural aesthetic for which Parrot Cay is known.
Design features throughout the villa amplify the abundance of natural light, enhancing seamless indoor-outdoor living at its finest. The grand foyer features floor to ceiling glass which folds away to expose the expansive Ipe hardwood deck and a spectacular 70-foot, L-shaped infinity pool that reflects the ever-changing light. Beyond the heated pool lies an unequaled panorama of unspoiled beach, luminous ocean and infinite skies. The Great Room’s neutral palette showcases the elegant 16-feet vaulted ceiling, floor-to-ceiling linen sheers, wide-plank white oak floors and expansive sliding glass to further enrich the “Serenity Villa” experience. This aesthetic, a signature feature throughout the villa, continues in the upper level office/reading room, offering breathtaking 360-degree views of the island and its own oceanfront terrace. The Great Room’s integrated theater has artwork which opens to reveal a generous flat screen, Lutron lighting, high-speed Internet, automated shades and Crestron controls are among the features expected in a state-of-the-art smart home.There are solar panels designed to supplement island electrical power in addition to full generator back up.
The master suite’s seamless design provides luxury, tranquility and intimacy. Its spacious living area, private deck and master bathroom that features an exquisite sculptural tub and his-and-hers showers leads to the open-air bath garden providing dynamic ocean views framed by Barbados stone. Three guest rooms, including the guesthouse set amid the estate’s array of coconut and banana palms, echo the essence of the master suite.
A gorgeous outdoor dining area and cabana housing a custom Maine cedar spa are steps from the Great Room. Stroll through the sand to discover a beautiful cabana with a suspended circular daybed. This private sanctuary near the water’s edge includes high-speed Wi-Fi and custom music (part of the villa’s master AV system) and a refreshing outdoor shower. This oasis completes Serenity Villa’s flawless oceanfront aesthetic. “Serenity Villa” offers 8,645 square feet of impeccable living under roof and includes 5,340 square feet under air. The property has the zoning approval necessary to build two three-bedroom guesthouses with private pools on the villa’s site.
Serenity Villa is an oceanfront estate like no other, a home where every detail has been thoughtfully conceived without compromise.

